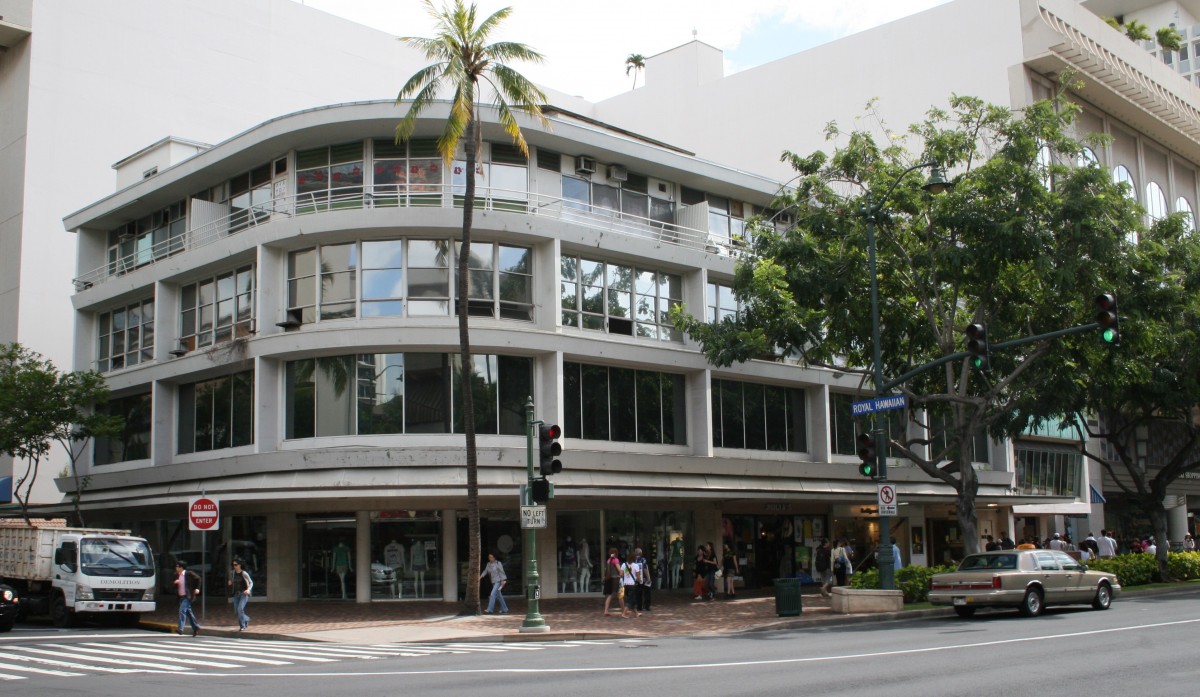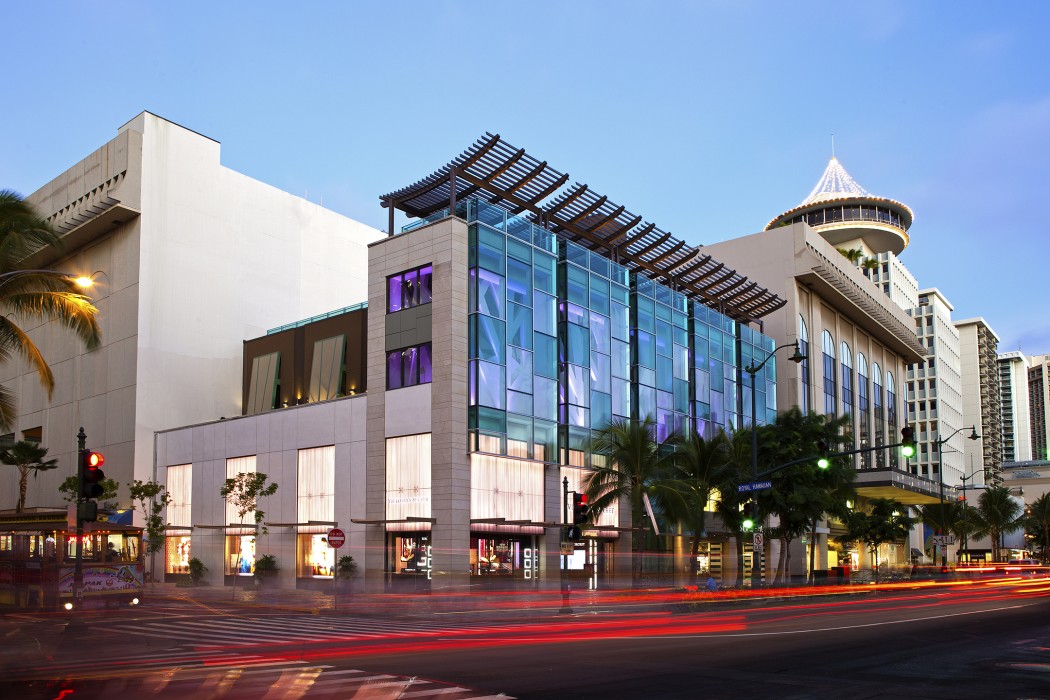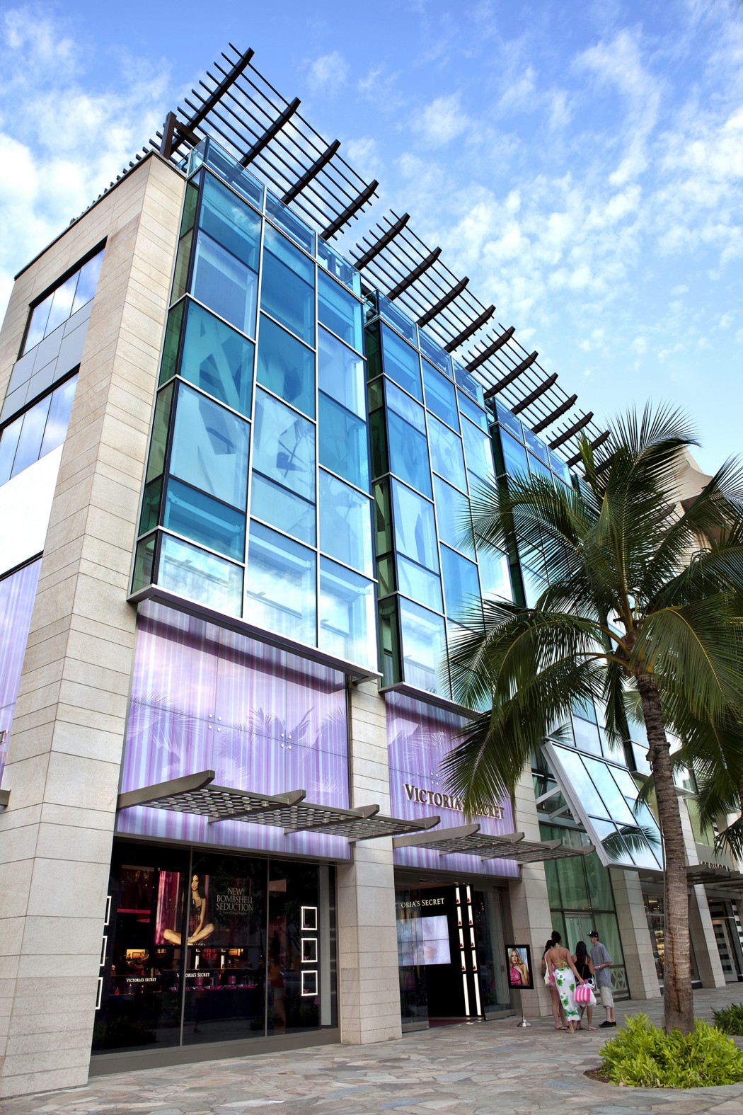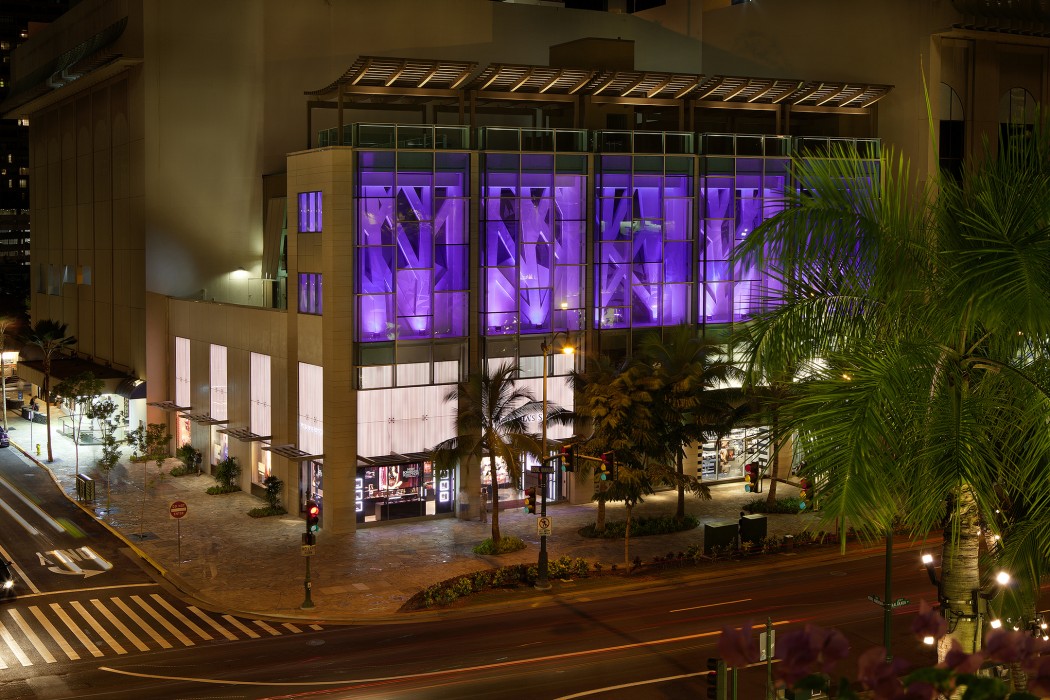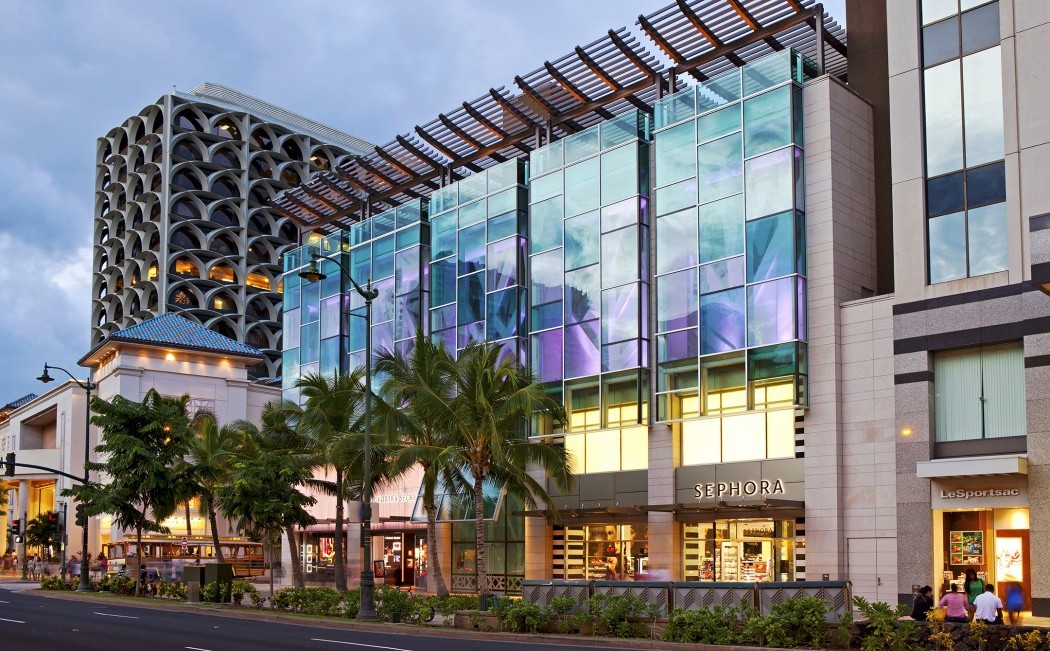Waikiki Shopping Plaza Expansion
Date
Fall 2010
Category
Retail/RestaurantAbout This Project
With forms inspired by the Native Hawaiian ahupua‘a land system and its ‘aina (land), wai (water) and mea ‘ōiwi (indigenous plants), MGA’s design intent for the new Waikiki Shopping Plaza Expansion was to reflect a modern interpretation of a natural environment as a poetic response to the urban character of modern-day Waikiki.
PROJECT INFO
Size: 30,000 SF, 3 Levels, 7,500 SF Rooftop Venue
Scope: New Architecture
Features: Bold design, LEED certification, fully integrated retail/commercial floors with existing Shopping Plaza, enhanced sidewalk/pedestrian experience, new “Urban Nature” design philosophy, shell space for a rooftop restaurant venue.



