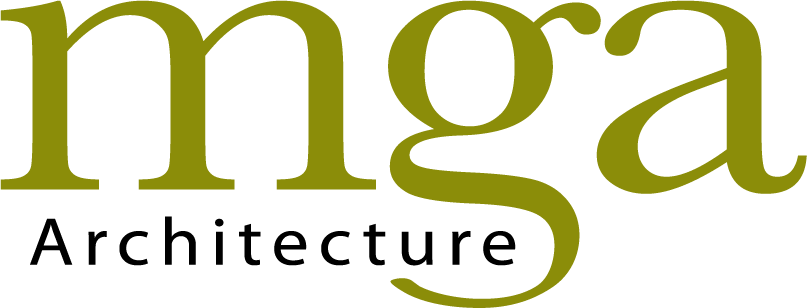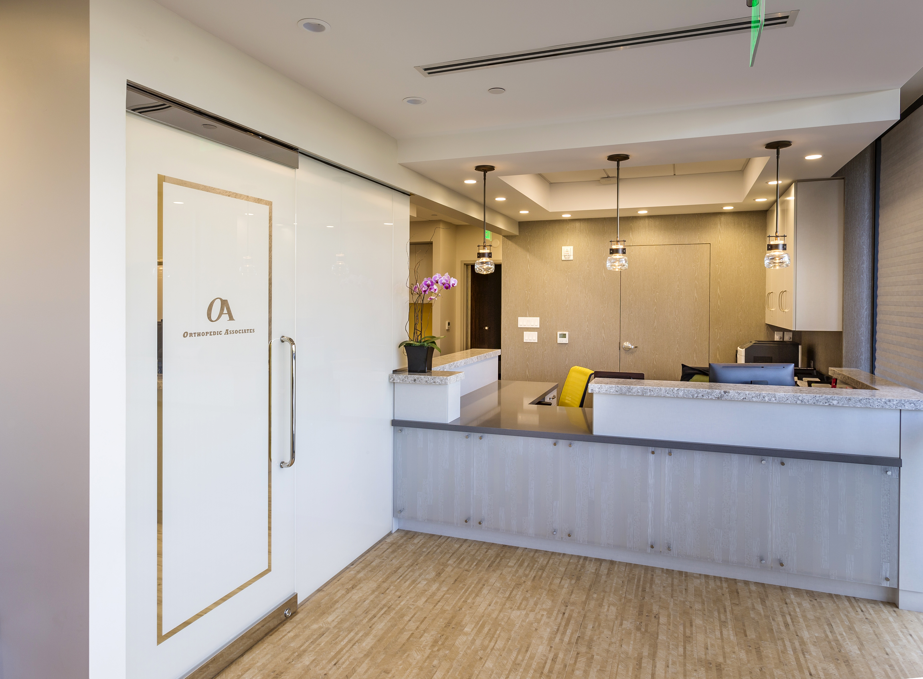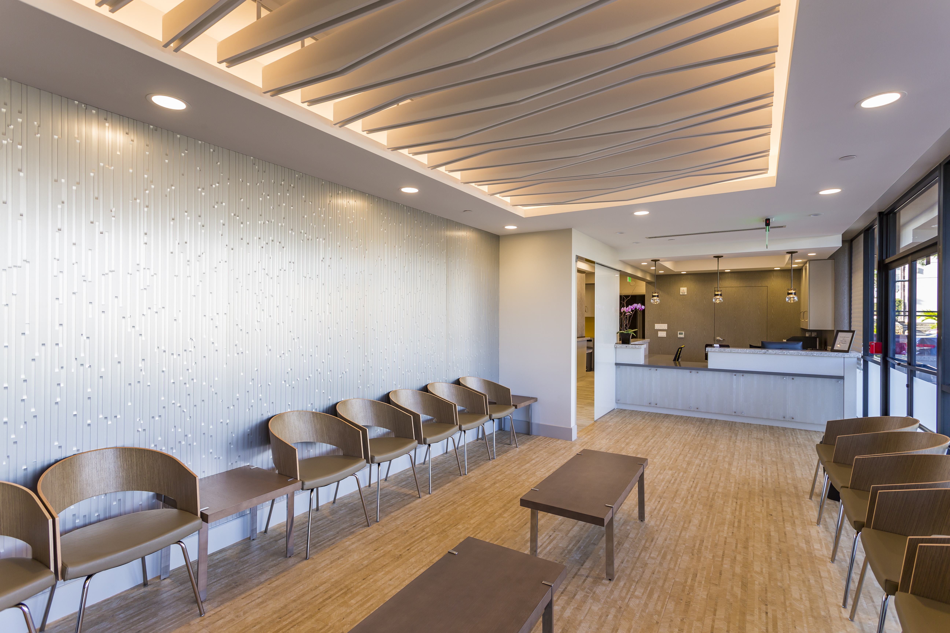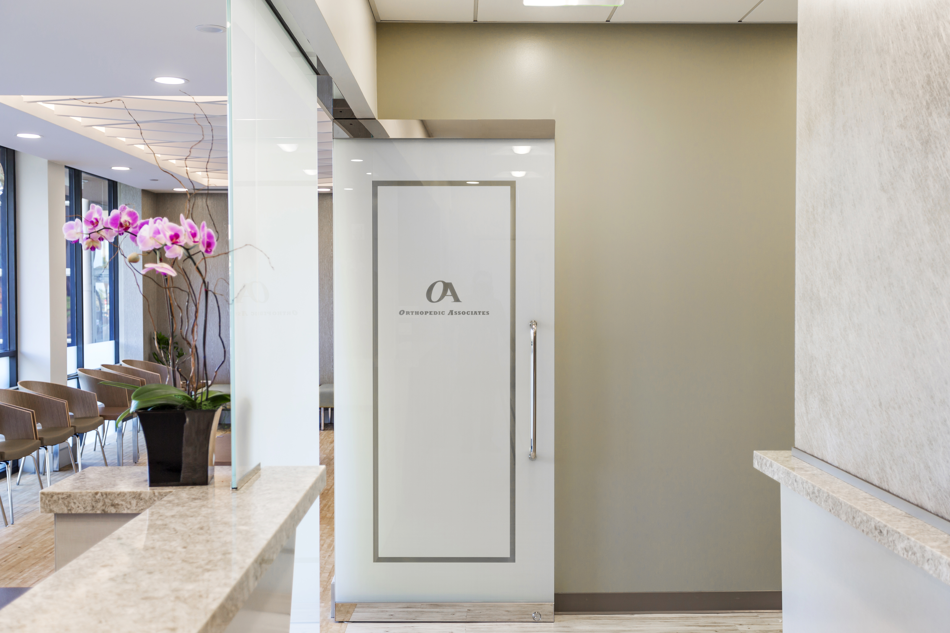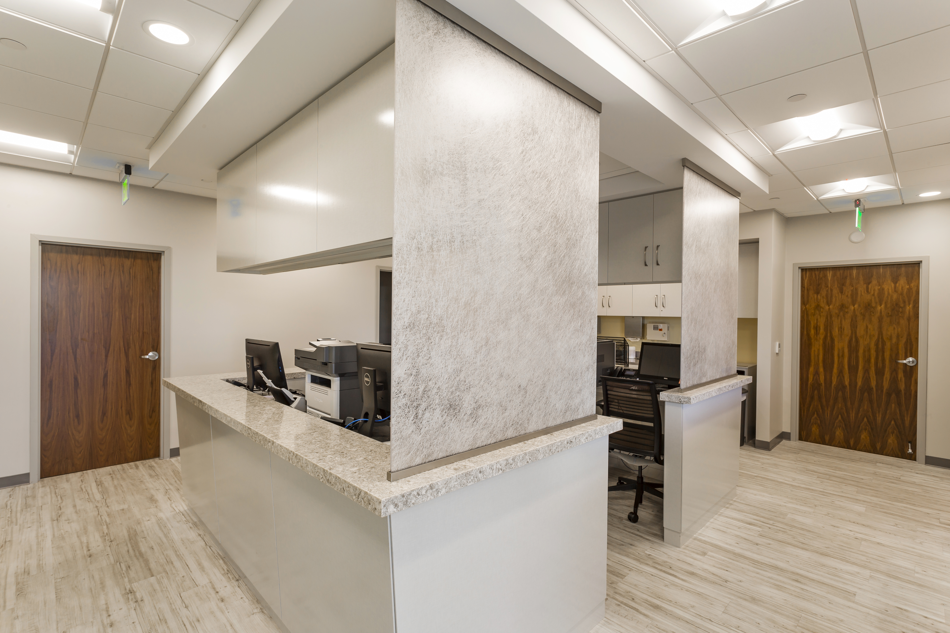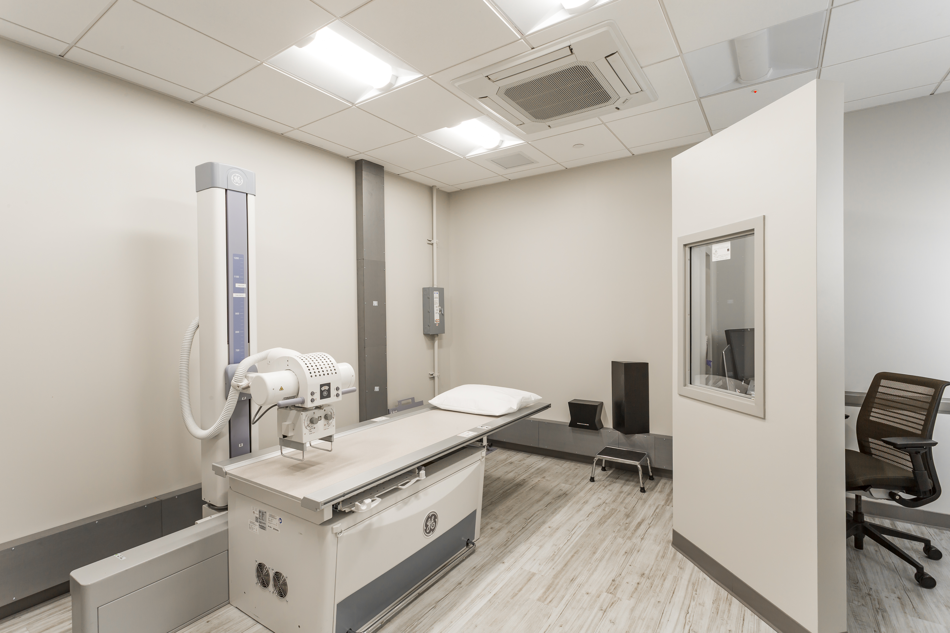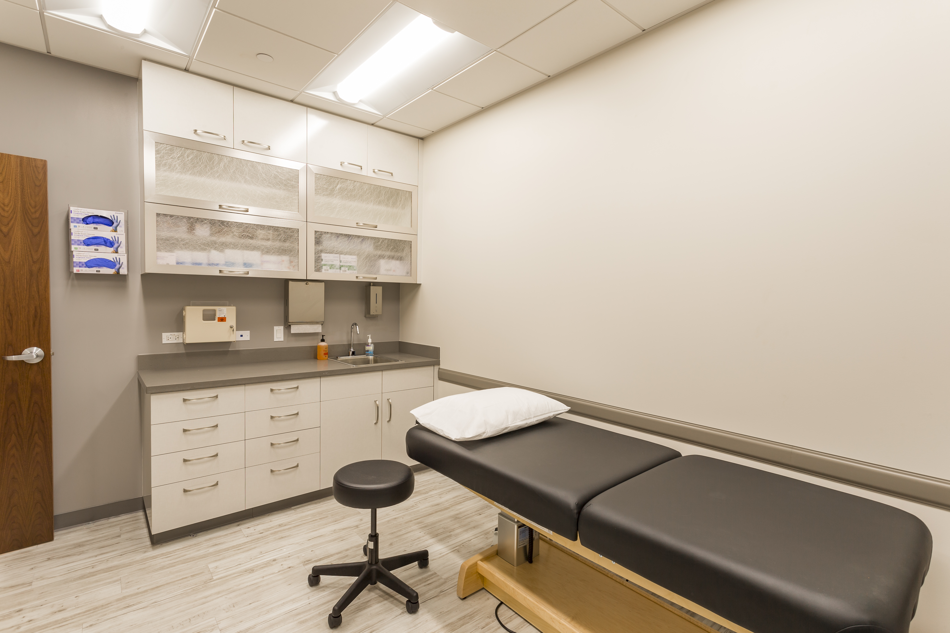Orthopedic Associates – Waipio
Date
July 2017
Category
HealthcareAbout This Project
MGA was selected for the tenant improvements and design of an orthopedic outpatient office. The client intended to create a high tech-warm touch for their state-of-the-art office. Through a blend of materials such as metallic feature logo wall in the waiting room, glass panels, and bright accents, the client’s vision was achieved.
Designed for an efficient workflow, the central medical assistant’s workstation has both visual access and close proximity to the exam rooms and reception area. To meet the needs for privacy, the staff lounge and physician offices are clustered in the non-patient area.
PROJECT INFO
Size: 6,000 SF


