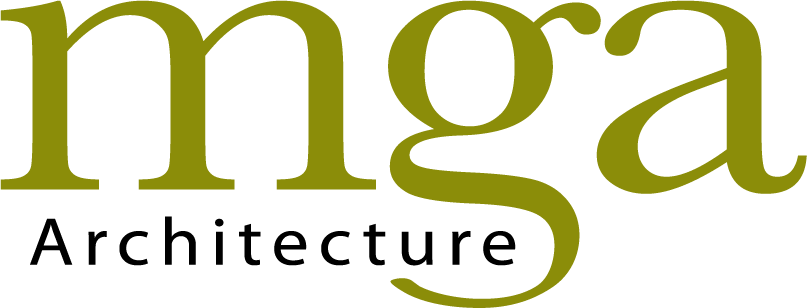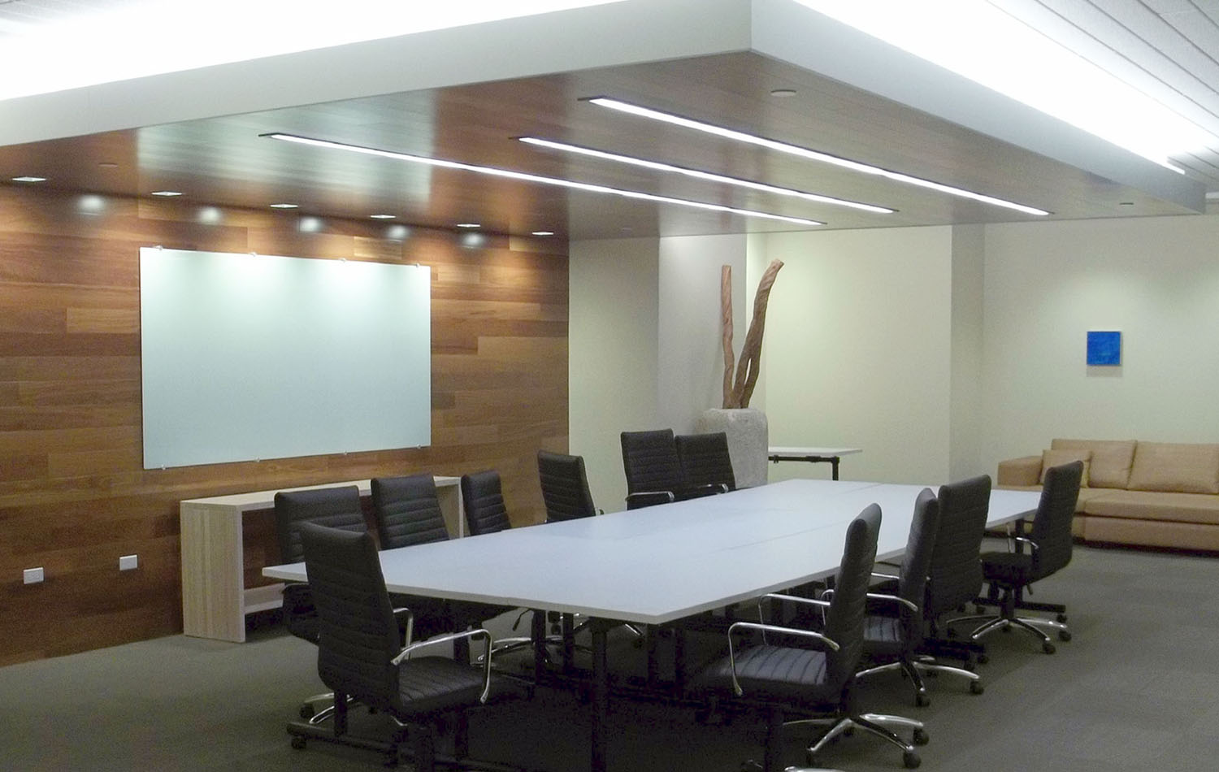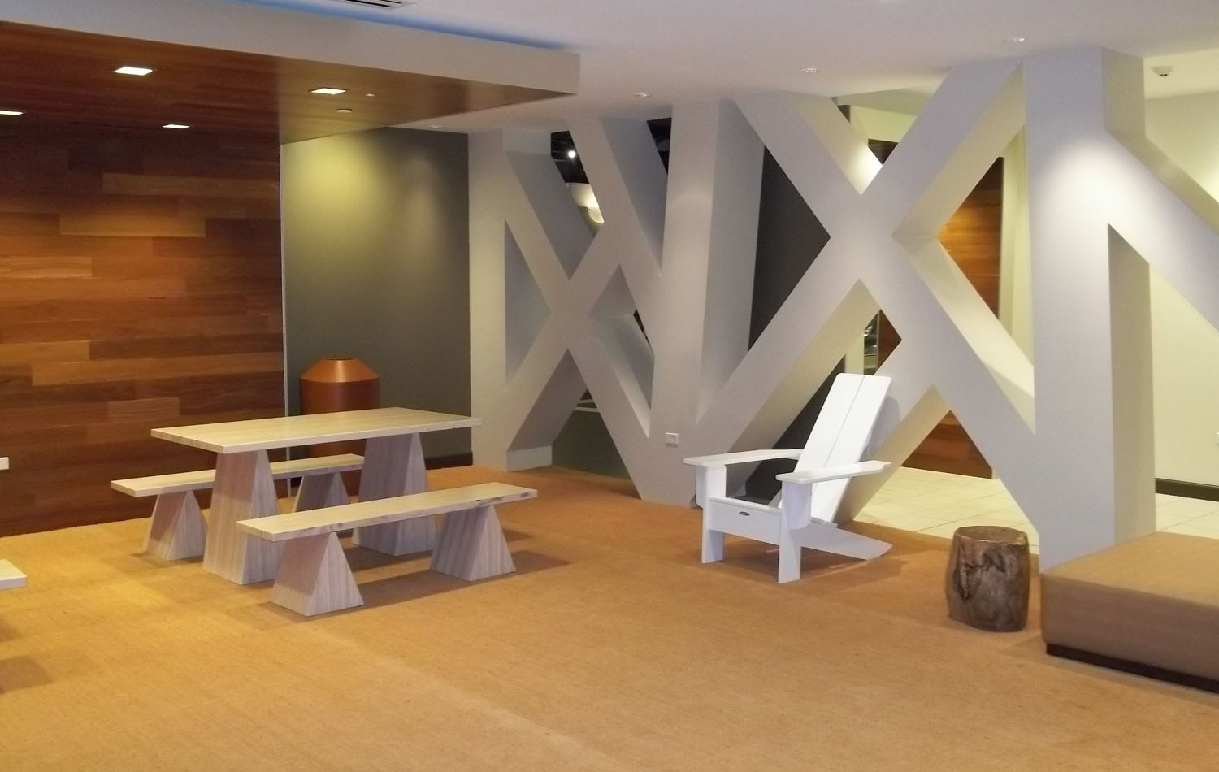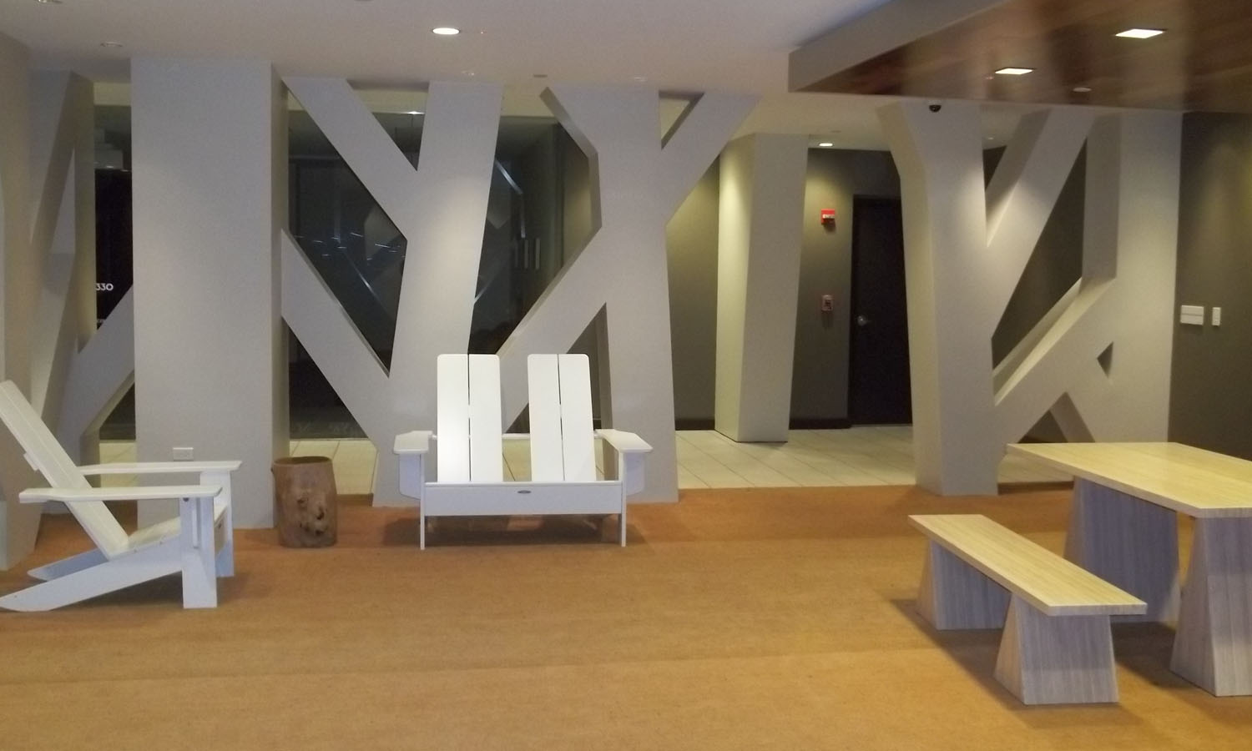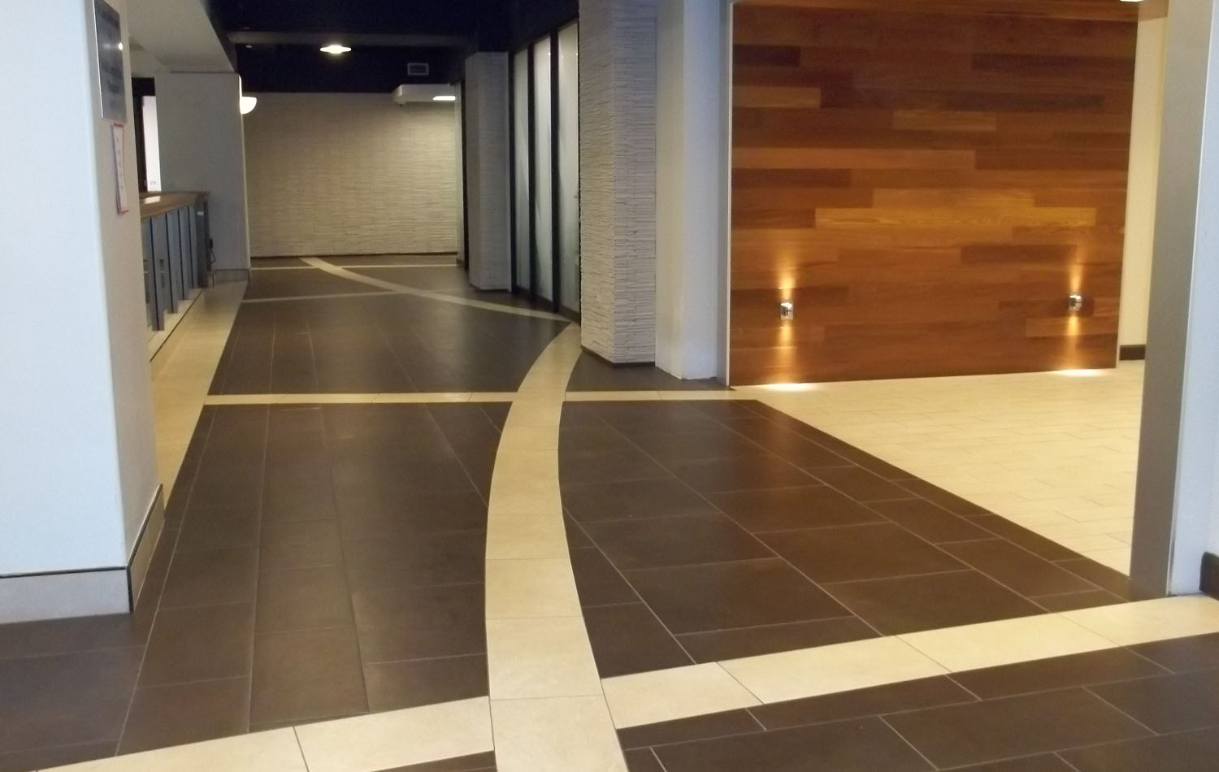Waikiki Shopping Plaza Offices
Date
February 2013
Category
Office/CommercialAbout This Project
Design of the 3rd floor offices at the Waikiki Shopping Plaza began when the client decided to convert almost 20,000 SF of defunct retail space into turn-key offices. MGA developed all aspects of the design; from space planning and architectural detailing, to furniture and art selection. Amenities included in the design were a public lounge, a conference room, and custom art and furnishings commissioned by local artists.
MGA worked closely with the owners and contractor to ensure that all tenant’s needs were met in the new shell spaces by adapting the original design as needed.
PROJECT INFO
Size: 19,382 SF


