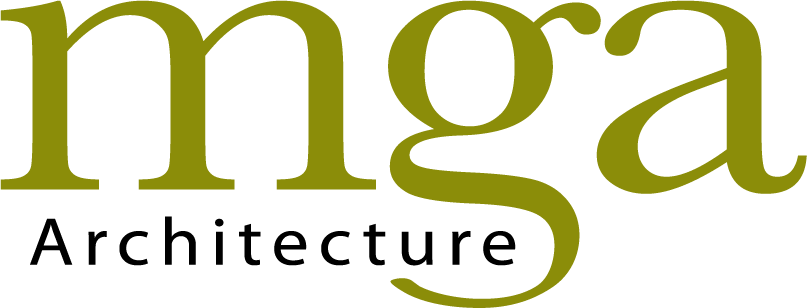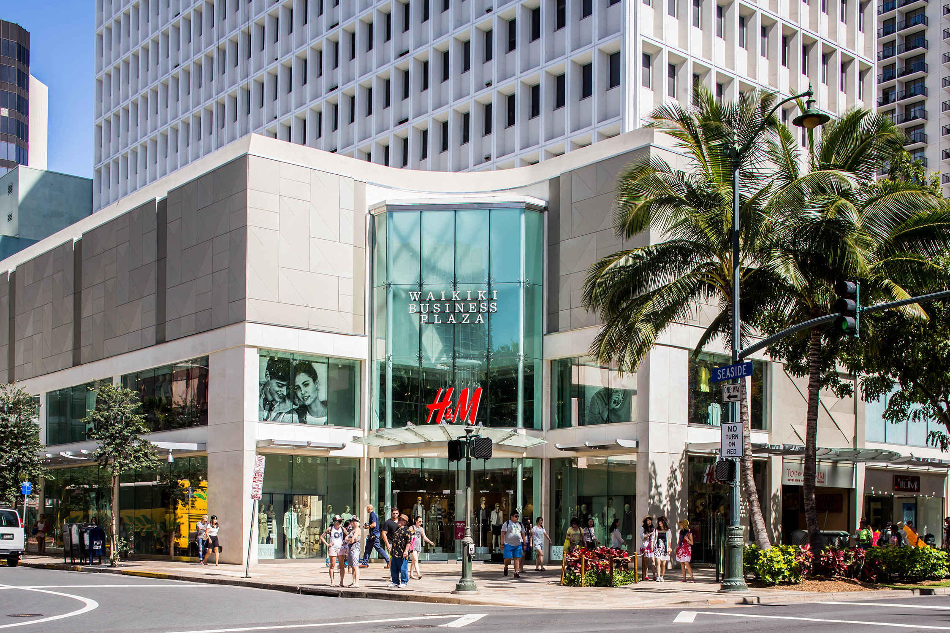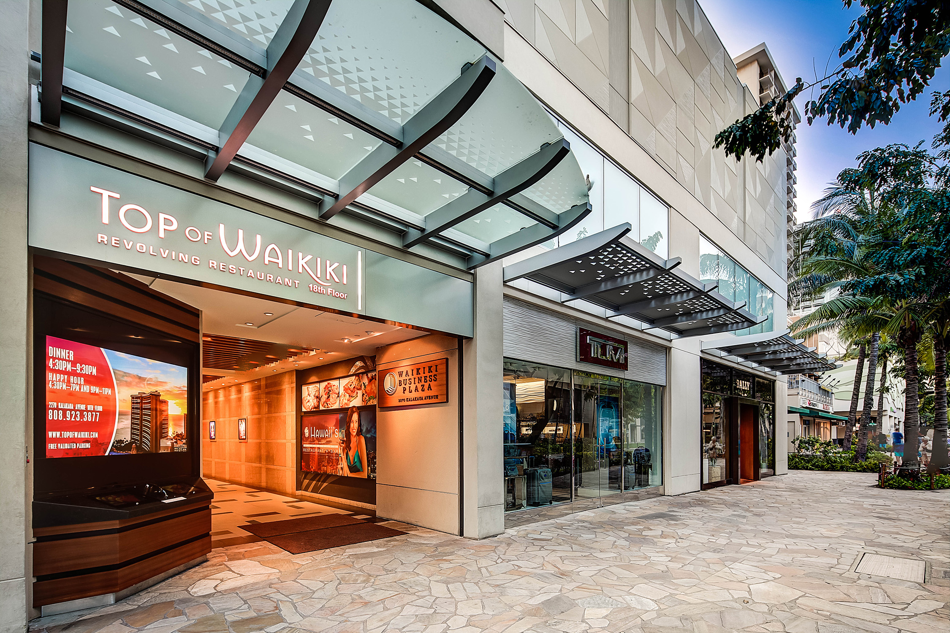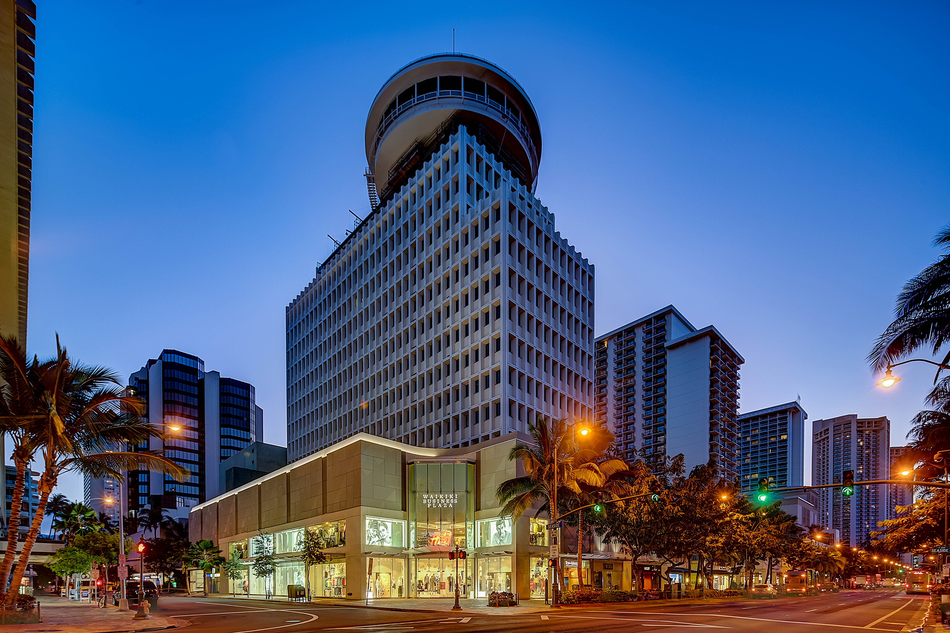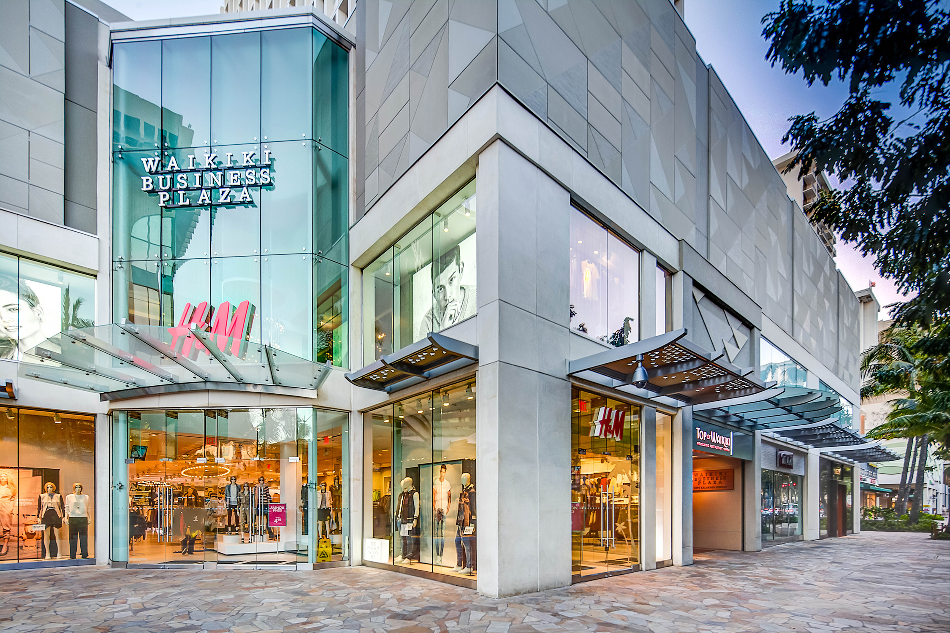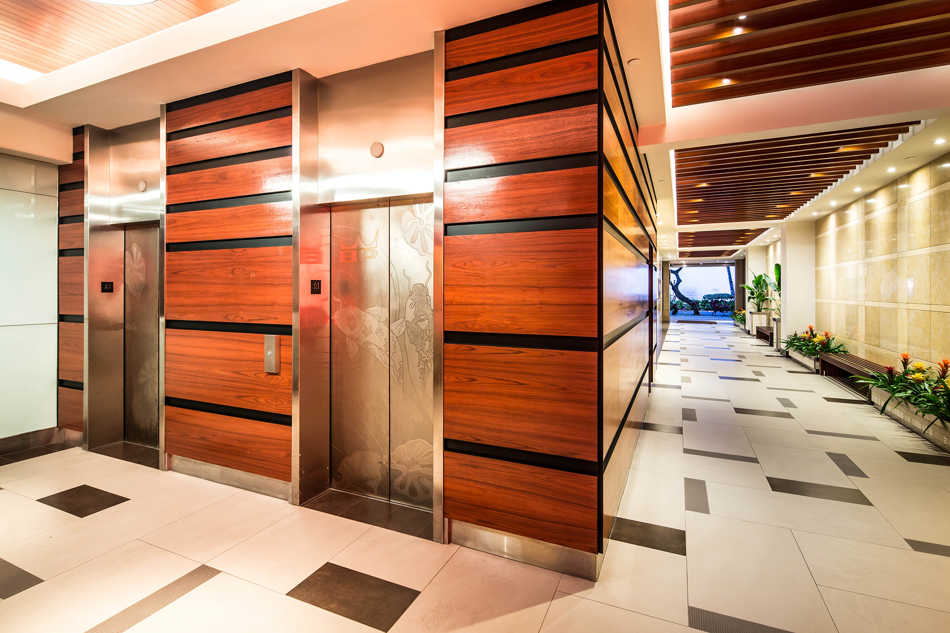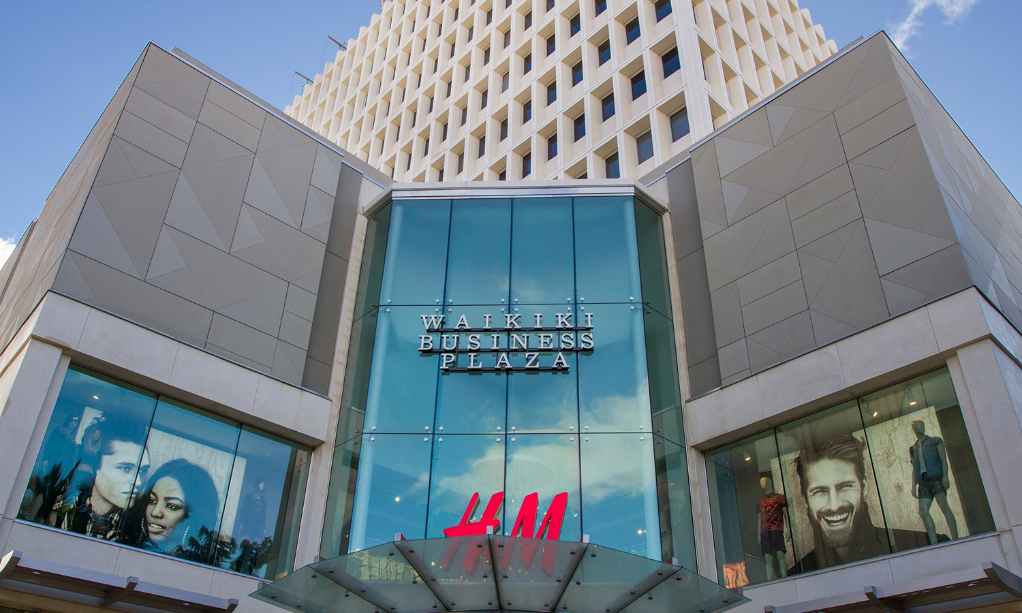Waikiki Business Plaza
Date
2014
Category
Office/Commercial, Retail/RestaurantAbout This Project
242119The shape and design of the Waikiki Business Plaza’s façade panels were initially inspired by a Hawaiian quilt with different shapes in an abstract pattern. The final reference (made in meetings to the DPP) described the triangle as an ancient symbol – for Hawaiians, and others – with different representations for air, earth, fire and water, depending on the triangle’s orientation. The shape of the glass tower, now fronting H & M, originally drew from the English translation of Waikiki, or spouting water, and carried over into the design of the tower as a reference of water spouting up from the ground.
Recipient of
WAIKIKI IMPROVEMENT ASSOCIATION
2014 Ho`owehiwehi Award
“Hana Iki”
(Renovation Excellence Award)
PROJECT INFO
Size: 29,000 SF
Scope: Exterior renovation, façade improvements
Features:
- Updates to interior street-level common areas, exterior façades (including the tower) and shell space for new retail tenants.
- Façade panels made of Ultra High Performance Concrete (UHPC), a very dense cementitious material with an integral fiberglass mesh added for additional strength.
- Patterning on each façade panel was achieved in custom molds created specifically for this project.
- Cladding installation, essentially a rain-screen and energy-efficient, moisture management system, allows moisture that finds its way behind the panels to flow down and out the bottom of the system
- Improvements to way-finding signage of the common areas include an interactive video display for the Top of Waikiki restaurant’s reservation system.


